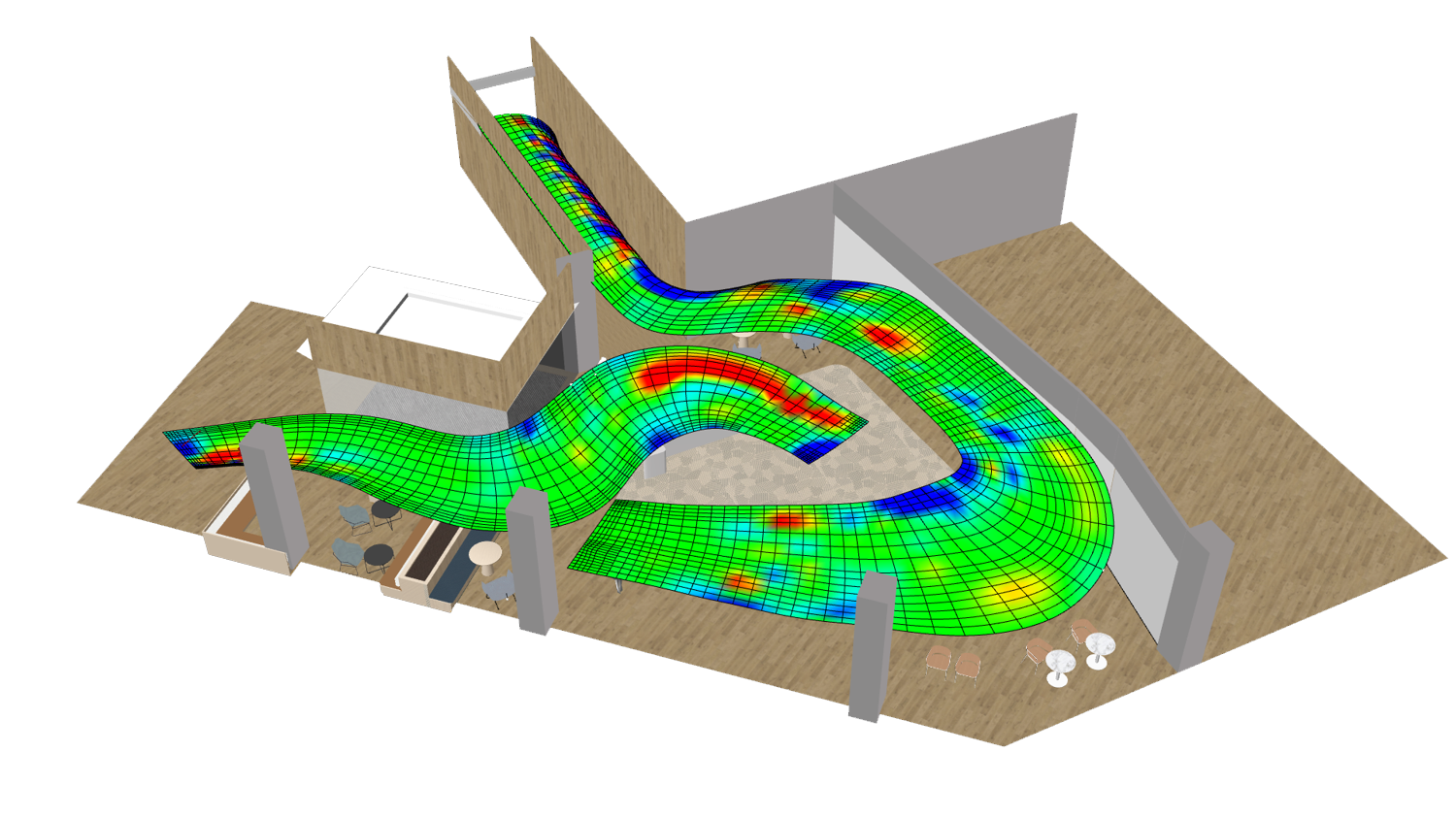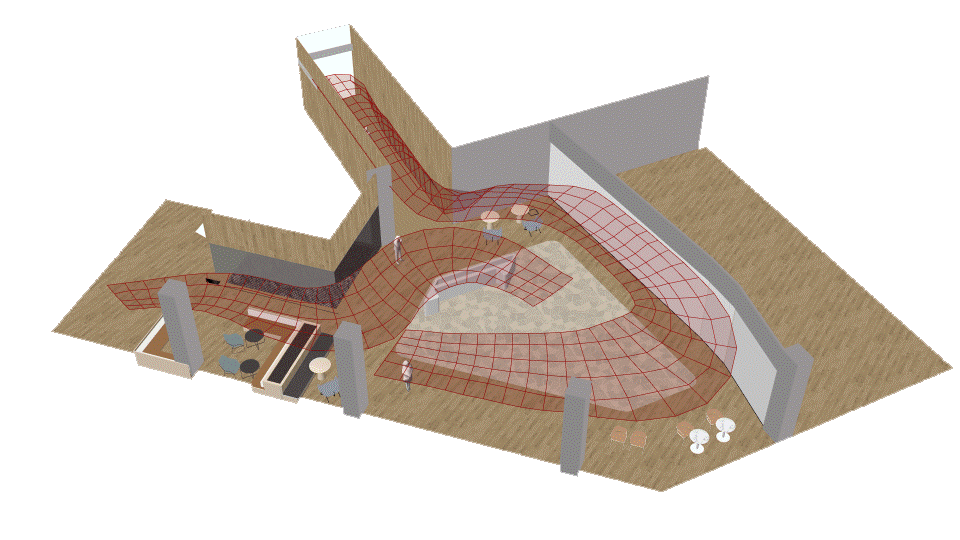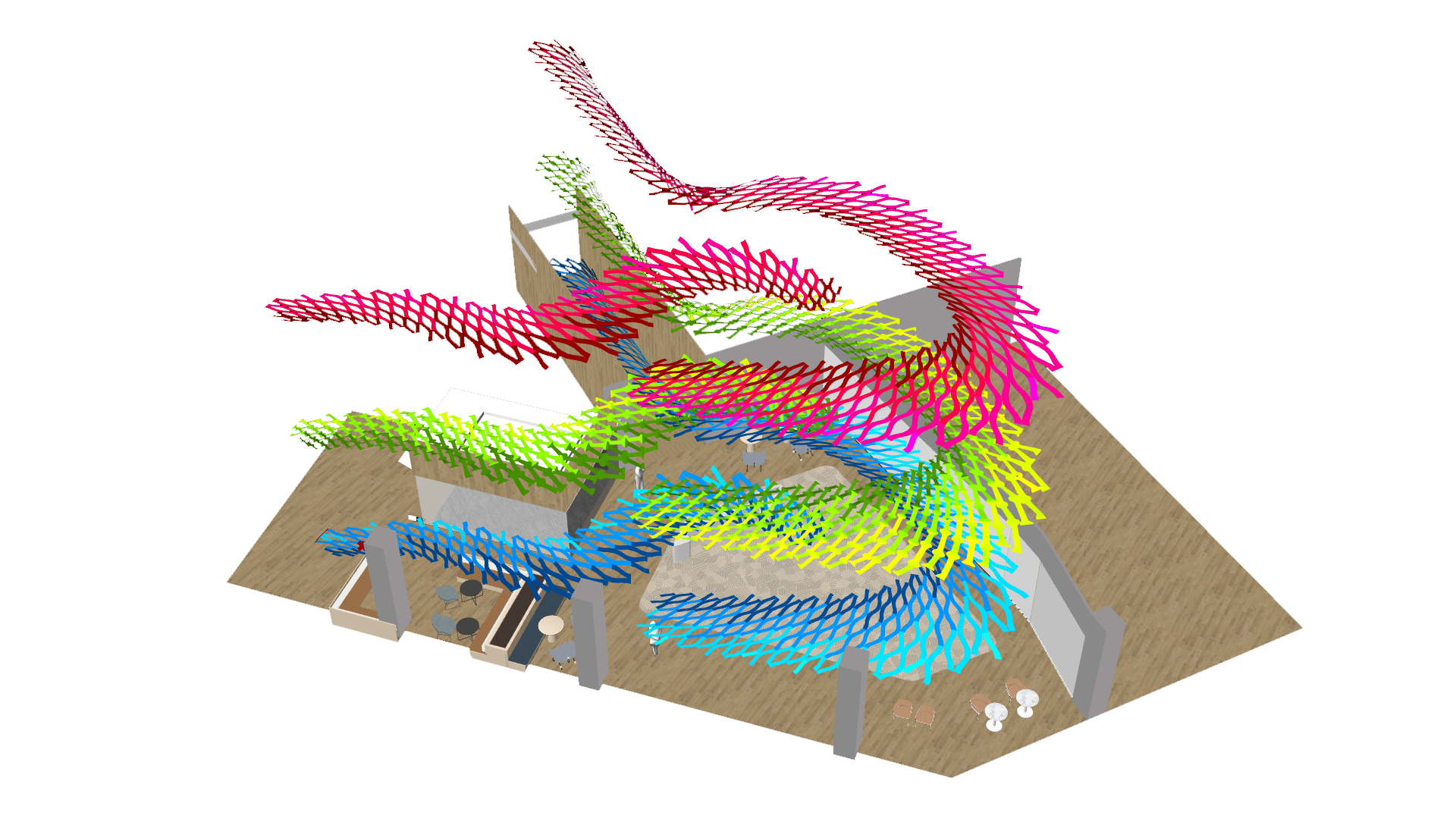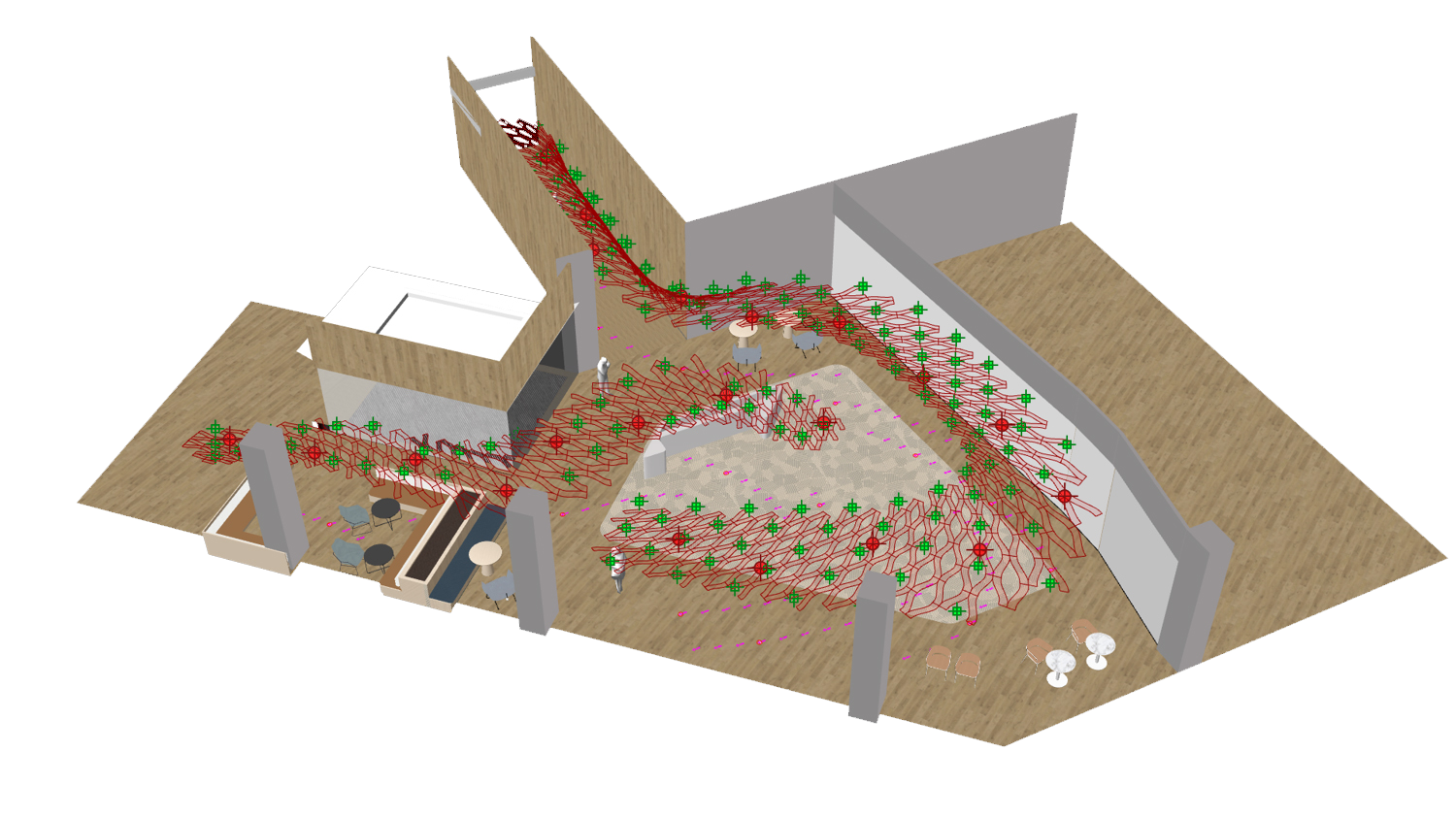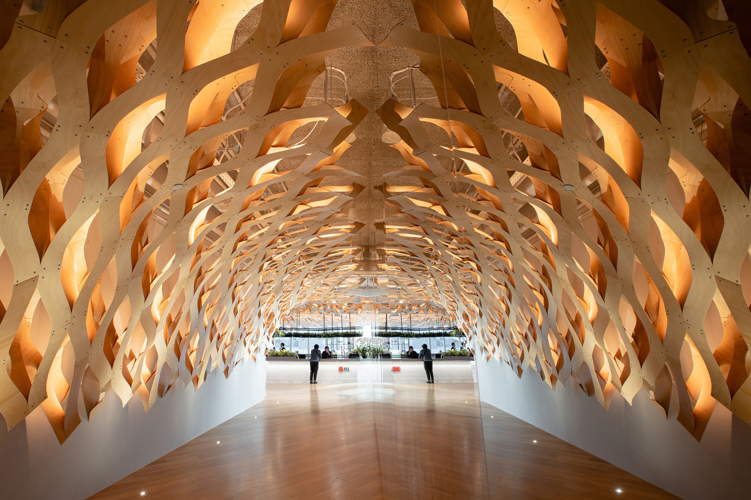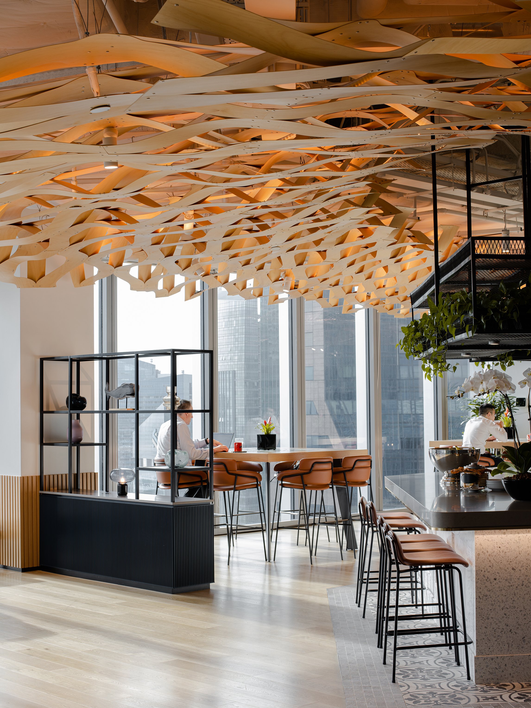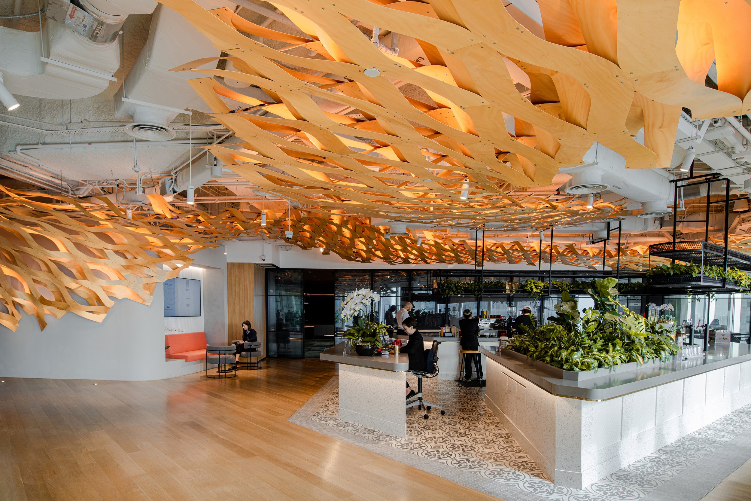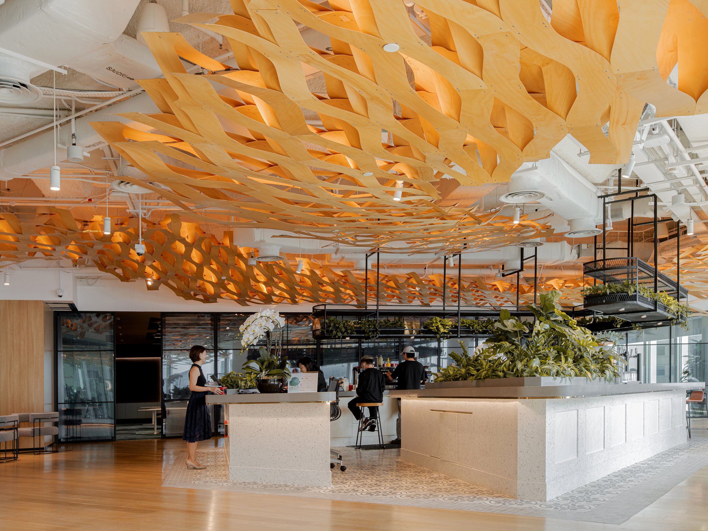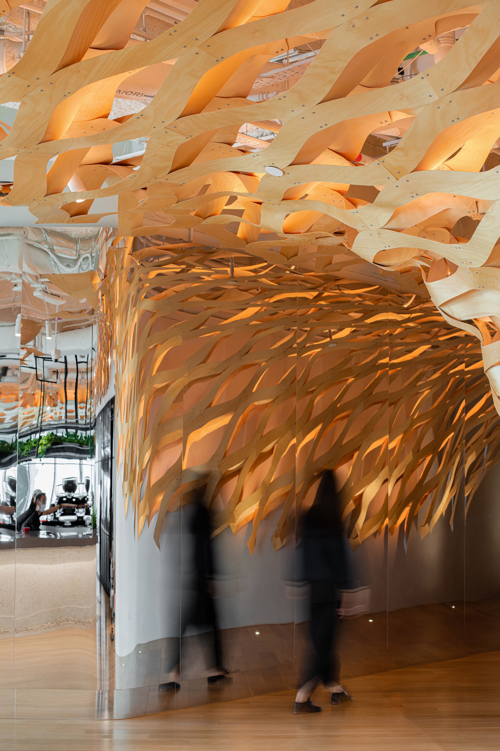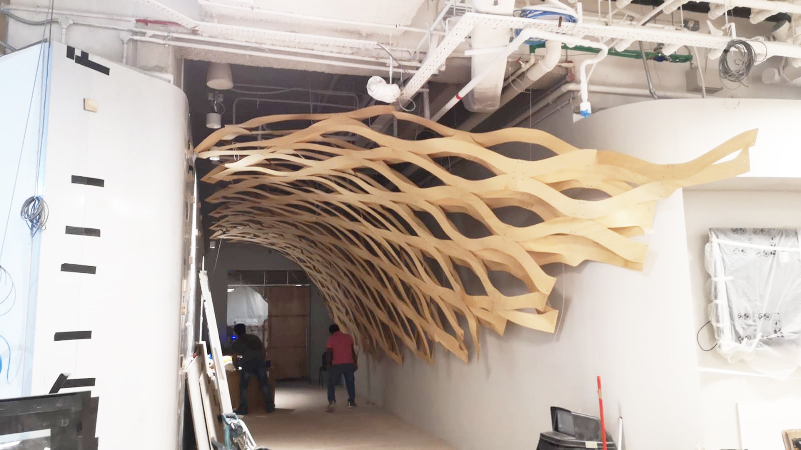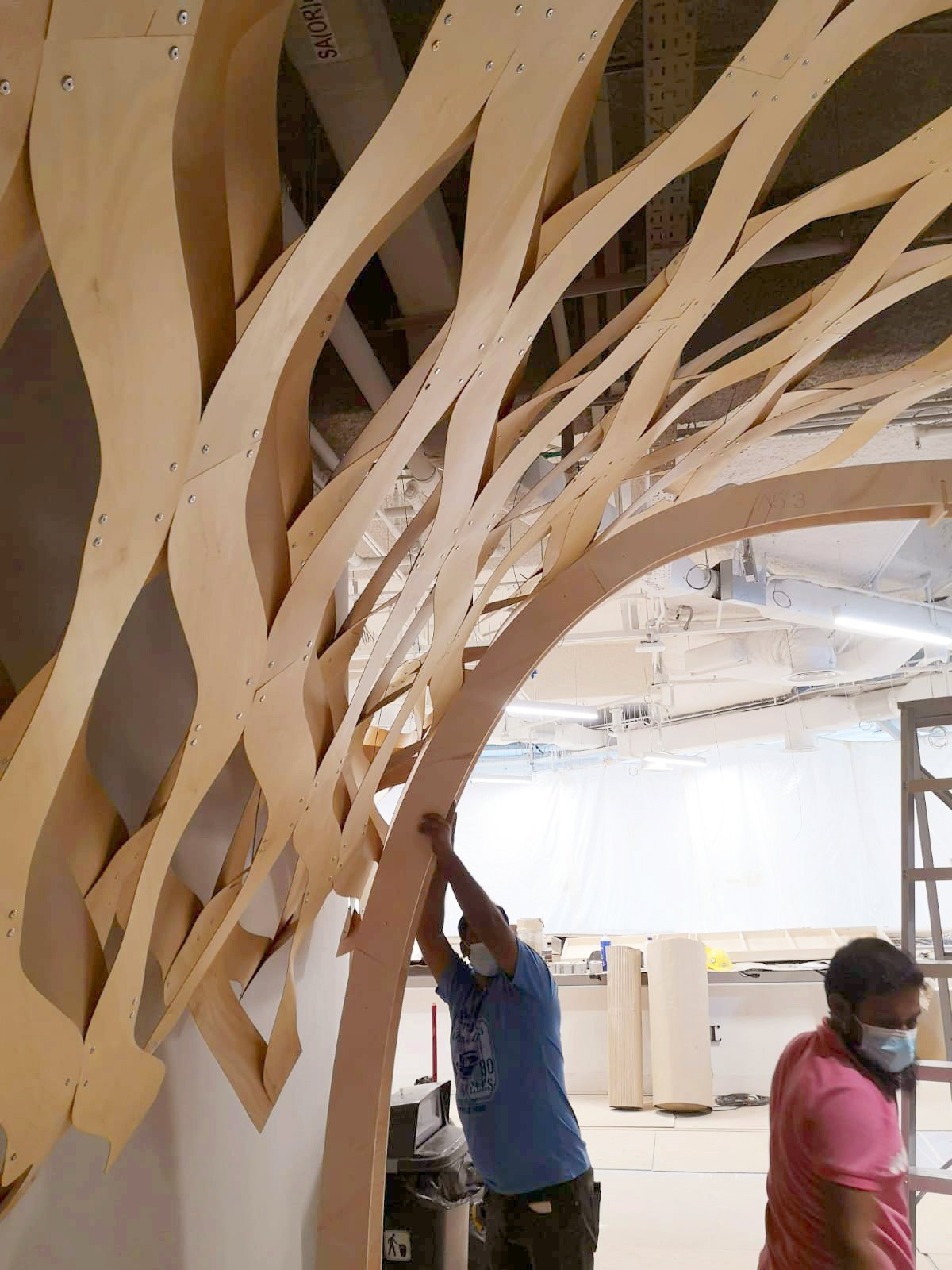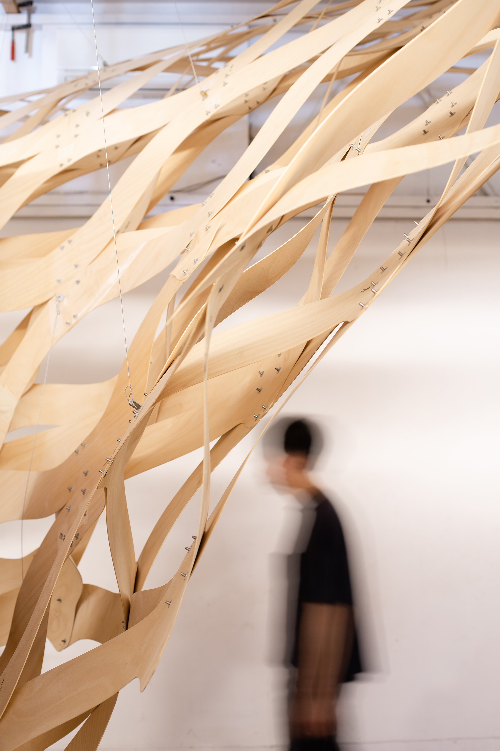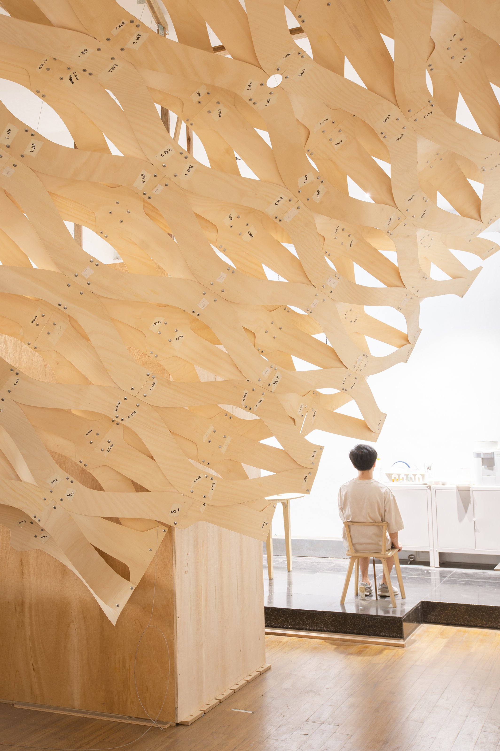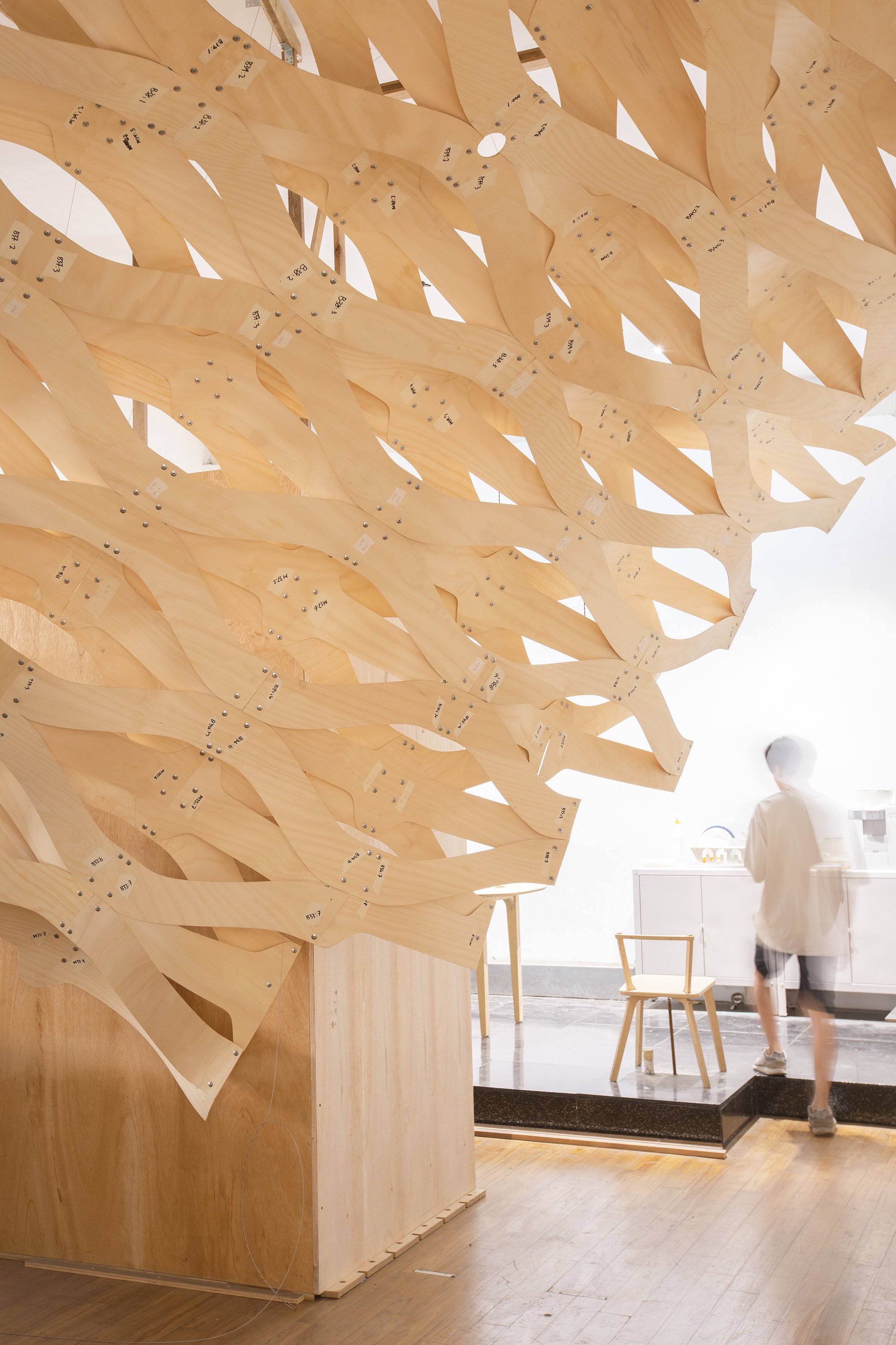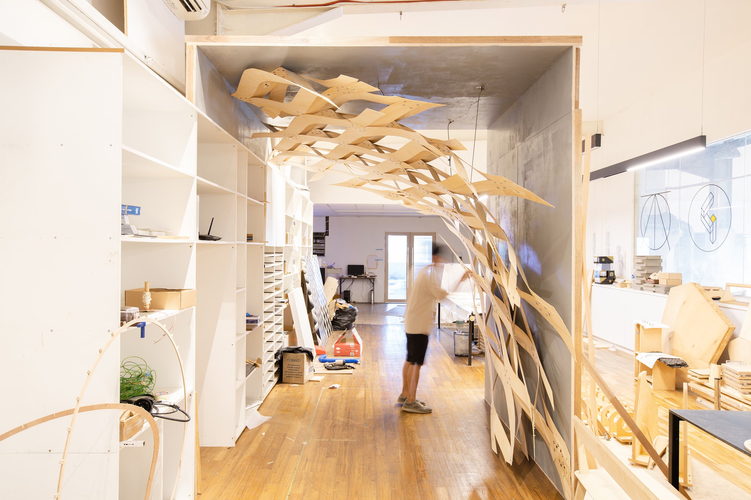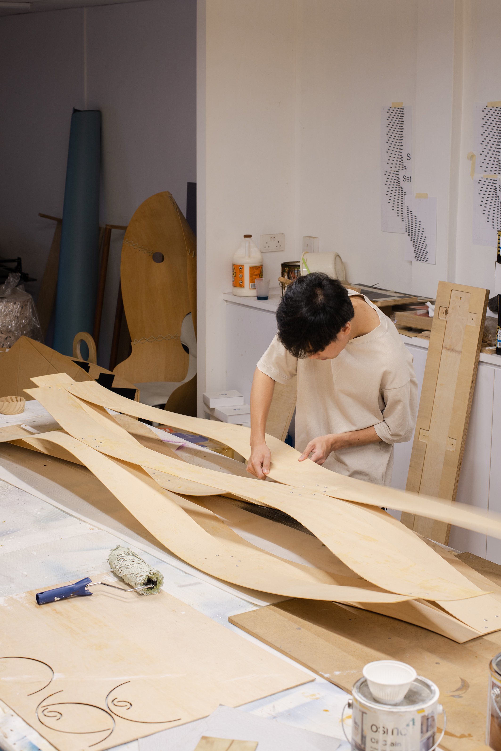LIGHT WEAVE
COMPLETED
LOCATION: SINGAPORE, 88 Market St, #35-01 CapitaSpring, Singapore 048619
MATERIAL: Plywood
AWARD: INSIDE FESTIVAL 2023: SHORTLISTED
Temporary/Meanwhile Uses
The project is the design of the entrance lobby experience at the new Jones Lang LaSalle (JLL) office. Located at the 35th floor of the iconic CapitaSpring building, the design seeks to reinterpret the signature lines of the architectural façade and ‘flow’ them into the office lobby, forming a typological integration with the building.
A computational design process was created to undulate three layers of 2mm thick plywood together to form a series of connected ‘soft’ ply trusses. The flow lines created by the ply trusses guides the visitors through a reflective tunnel and form an immersive warm environment that encircles the central pantry island where people meet.
The computational process seamlessly connects to the digital fabrication strip sequencing and assembly processes. The advanced DfMA production process reflects JLL aspiration to create the ‘next generation office space’.
PRODUCTION WORKFLOW
| Design & Analysis
The initial surface is generated based on site information and conditions, and once a desired form is achieved, it undergoes a series of analysis and adaptation to prepare it for fabrication.
The generative workflow allows for allows perfect integration with services such as sprinklers and lights, as well as manufacturability based on stock panel sizes.
During this process, construction sequencing, and connection methods are designed in and pre-determined.
| Testing
Material testing is carried ascertain material strength and elasticity in achieving the curvatures required, as well as the overall rigidity that and performance in its truss form.
This allows the overall form to be adjusted if parameters are not met.


This iterative loop between testing and anaylsis ends with a full scale proof-of-concept of the area where the smallest curvature (greatest material stress) before fabrication proceeds
| Fabrication
The strips are nested into standard 4’x8’ plywood panels to minimize waste, and CNC-milled off-site.
Parts for CNC-Milling
As fabrication on site is done with low-skilled workers, coordination of each unique component is crucial.
To minimize error, each component is alphanumerically coded at the factory, and partially pre-assembled into transportable modules.
Fabrication and Component Coordination
These are then assembled on site with minimal supervision, and secured by simple pop-rivets.
Jigs are constructed also fabricated for to assess if curvature on is within tolerance and adjusted where necessary.
Image Gallery
CREDITS
PHOTOGRAPHY: Lim Yu Heng


