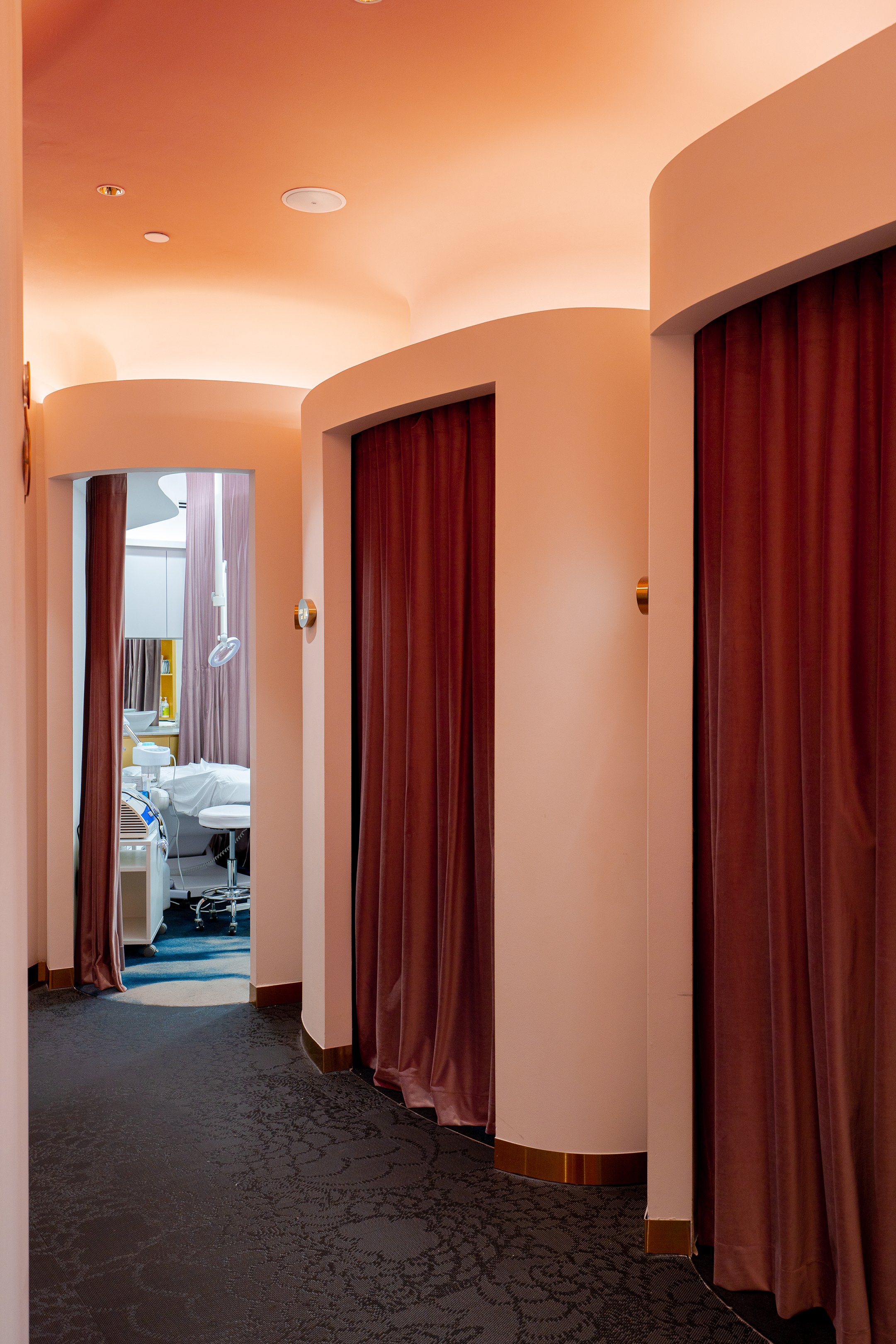AIVEE PARAGON
COMPLETED
FUNCTION: Aesthetic and Dermatologist Clinic
SIZE: 154.8 sqm
LOCATION: SINGAPORE, Paragon Medical , 290, 290 Orchard Rd, #11-04/05, 238859
The Aivee group is an aesthetics and wellness group with clinics in Philippines and Singapore from a clinical to a more holistic, wellness-based. The clinic has always been been a cutting-edge, clinical and holistic approach to cosmetic dermatology, extending to wellness, nutrition approach and around improving their clients lives inside and out.
Established in 2009, their clinic at Paragon, Singapore was in need of an overhaul, and and we approached the 2019 redesign to reflect their ethos in their spatial layout. Even from their first clinic in 2009, their interiors have always exuded a luxurious and homely atmosphere not commonly seen in an aesthetics clinic.
Like their bespoke approach to beauty, each treatment room is cellularly arranged and unique in shape, breaking the ruled rigidity of the space. These pods of rejuvenation are arranged around a central consultation room where visitors begin their on-boarding process. There are no sharp edges in the clinic.
The seamlessly sculpted ceiling feathers the diffuses light emitted from the pods, washing against the matte dusty pink mineral paint, blurring line between wall and ceiling. The softness created seems to make the pods float against the dark filigree Bolon flooring that flows throughout the space.
Wall textures differentiate the function contained within - from the fine-grained mineral paint on treatment rooms, to the random flutes cladding the pharmacy, to the large undulations of the custom “curtain” gypsum molded wall that hides the back of house (a reference to the first store we created for them). While all being of the same color for visual consistency, each wall bounces light differently, expressing variation in a restrained but intricate manner.
Image Gallery
CREDITS
PHOTOGRAPHY: FrameSG




















